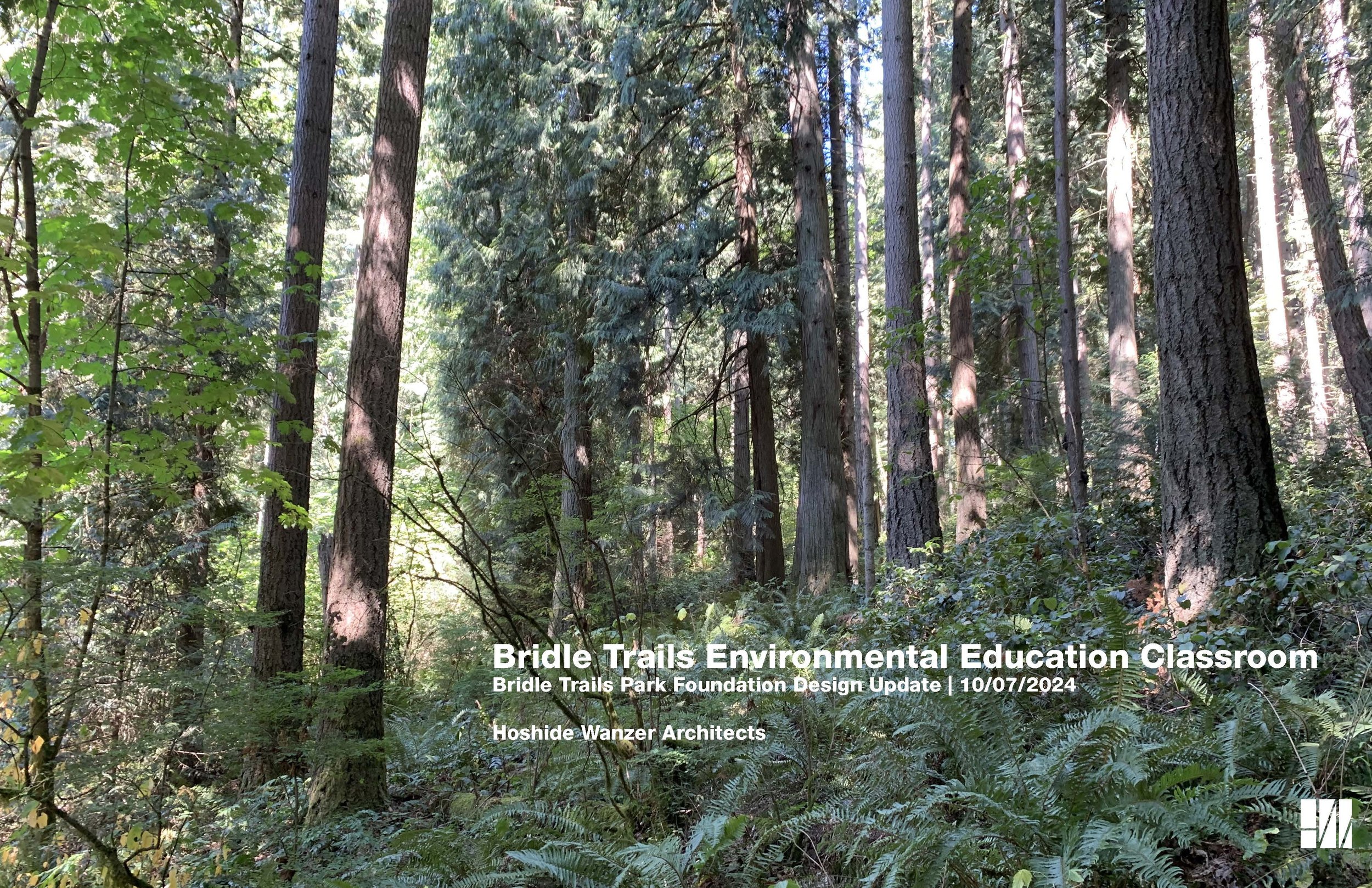Environmental Education Classroom & Welcome Station
The Bridle Trails Park Foundation, established in 2002 to advocate for and enhance Bridle Trails State Park, has been offering environmental education opportunities for different ages and interests for over 16 years, including: professionally led botany, ecology, and fungi walks; school field trips; forest summer camp; Girl Scout eco-badge days; citizen science and stewardship projects; and large community events with fun educational components.
In 2014, members of the Bridle Trails Park Foundation (Foundation) and Washington State Parks staff began working together to connect strategies with the shared goal of improving park amenities and services. Collaborating within the framework of stated Commission goals, the building of an Environmental Education Classroom took shape.
In 2018 the Foundation engaged an environmental education consultant to survey teachers, civic educators, scout leaders, and the community at large with the goal of identifying what types of education programs would work best in our forested, equestrian, and pedestrian park. Interest was high, and the results were used to design pilot programming to meet community demand and reinforced the need for an indoor-designated learning space with ADA accessibility.
Architectural firms Hoshide-Wanzer and Jones & Jones were retained, and site evaluation work was initiated. The proposed site and design address the unique safety needs of this urban equestrian and pedestrian park while ensuring minimal impact on the 489-acre forested park.
Upon project completion, the Foundation will deed the building to Washington State Parks for its management but will provide funding for maintenance and educational programming.
The proposed location for the project is a forest clearing to the southeast of the existing arenas. This site allows for a safe ADA-compliant interpretive trail amidst equestrian event grounds and clean sight lines for equestrian trail users. It is also optimally situated for visitors to access park staff within close proximity to the parking lot and the main trailhead kiosk.
The proposed building will contain a classroom, an office for park staff, a storage/mechanical room, and a restroom. The footprint of the building is 1,190 square feet. There will be an outdoor deck area, approximately 510 square feet. The project includes a permeable ADA interpretive trail to create equitable access for all mobility types to experience the park/forest.
State Environmental Protection Act (SEPA) determination of non-significance was issued on May 10, 2024 followed by a land reclassification by the Washington State Parks & Recreation Commission on May 29, 2024 in order to accommodate the access trail and building.
The Foundation, together with park staff and the architectural team, conducted a “value engineering” process designed to tackle questions on building efficiencies, future maintenance costs, optimization of guest interactions with staff, and fiscal responsibility. That process was completed in September 2024, resulting in a consolidated floor plan with one building replacing two, reducing both impacts to this site and overall costs.
On January 7th, the Washington State Recreation and Conservation Office got concurrence from the National Park Service that the education building is a compatible public facility for Bridle Trails State Park.
On February 3rd, the Foundation submitted project plans for permitting to King County.


